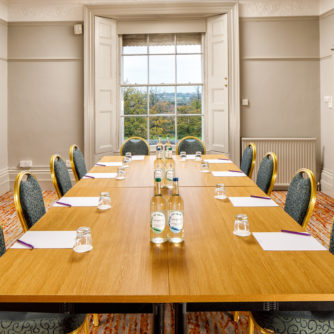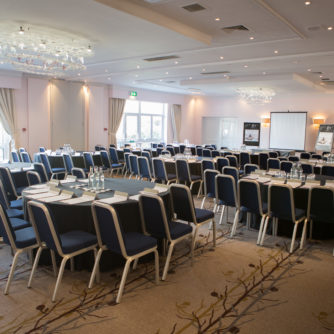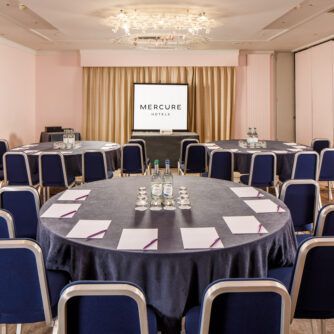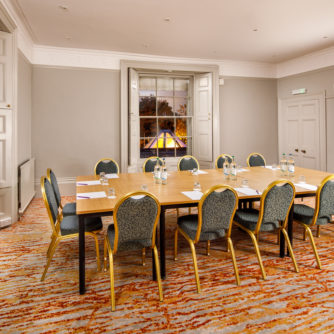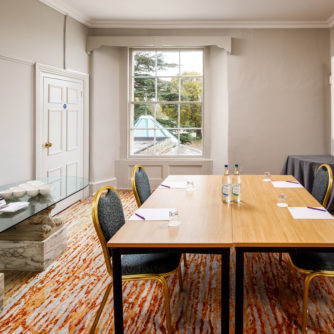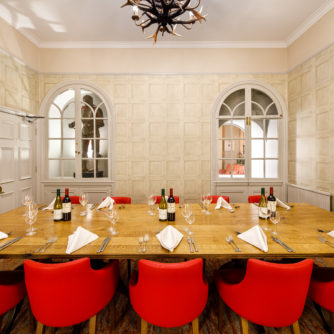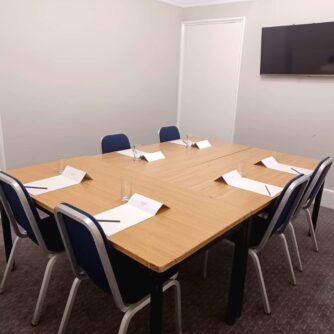Meeting & Conference Rooms
Home » All room layouts » Meeting & Conference Rooms » The Chestnut Room
The Chestnut Room
- Holds up to 28 delegates in Theatre layout
- Private dining options available
- 6m x 4.9m
Capacities
| Layout |
Covid Capacity | Capacity |
| Theatre |
28 | 28 |
| Classroom |
14 | 14 |
| U-Shaped |
18 | 18 |
| Boardroom |
14 | 14 |
| Banquet |
18 | 18 |
Other Meeting & Conference Rooms
The Park Suite & Courtyard
- An elegant room with french doors opening out onto the courtyard
- Holds up to 120 delegates in Theatre layout
- Own private entrance and bar
- 15.85m x 9.76m
Capacities
| Layout |
Covid Capacity | Capacity |
| Theatre |
| 120 |
| Classroom |
| 50 |
| U-Shaped |
| 64 |
| Boardroom |
| 70 |
| Cabaret |
| 117 |
| Banquet |
| 120 |
Park Avenue & Park Side
- The Park Suite can be divided into two rooms (Park Avenue & Park Side) to accommodate smaller events
- Each room holds up to 84 guests in Theatre layout
- Each have their own private entrance, private bar and set of french doors opening out to the Courtyard
- Park Avenue: 8m x 9.76m
- Park Side: 8m x 9.76m
Capacities
| Layout |
Covid Capacity | Capacity |
| Theatre (Both) |
84 | 84 |
| Classroom (Both) |
24 | 24 |
| U-Shaped (Both) |
32 | 32 |
| Boardroom (Both) |
21 | 21 |
| Cabaret (Both) |
45 | 45 |
| Banquet (Both) |
60 | 60 |
The Cedar Room
- Holds up to 28 delegates in Theatre layout
- Private dining options available
- 6m x 4.9m
Capacities
| Layout |
Covid Capacity | Capacity |
| Theatre |
28 | 28 |
| Classroom |
14 | 14 |
| U-Shaped |
18 | 18 |
| Boardroom |
14 | 14 |
| Banquet |
18 | 18 |
The Willow Room
- Holds up to 8 delegates in Theatre layout
- Private dining options are available
- 4.9m x 4.25m
Capacities
| Layout |
Covid Capacity | Capacity |
| Theatre |
14 | 8 |
| Classroom |
8 | 6 |
| Boardroom |
10 | 6 |
| Banquet |
10 | 6 |
The Library
- Holds up to 10 delegates in Boardroom or Banquet layout
- Private dining options available
- 4.3m x 5.2m
Capacities
| Layout |
Covid Capacity | Capacity |
| Boardroom |
10 | 10 |
| Banquet |
10 | 10 |
The Ash Room
- Holds up to 6 delegates in Boardroom layout
- 3.7m x 3.5m
- Built in plasma screen
Capacities
| Layout |
Covid Capacity | Capacity |
| Boardroom |
10 | 6 |
