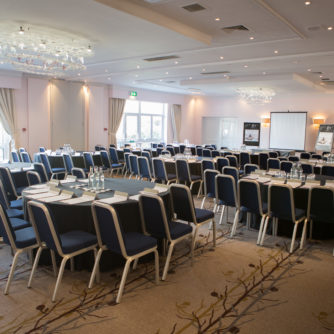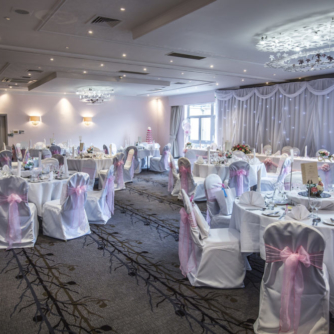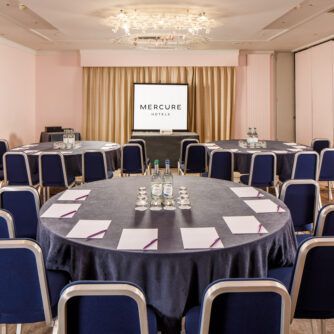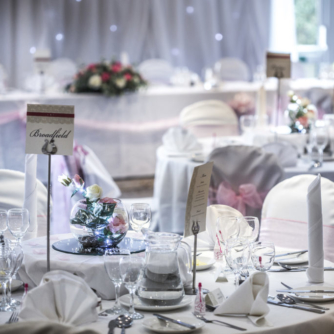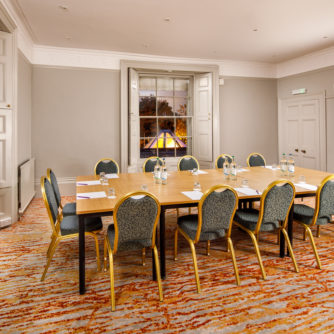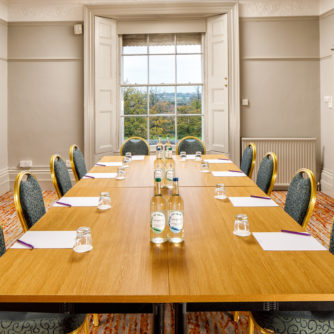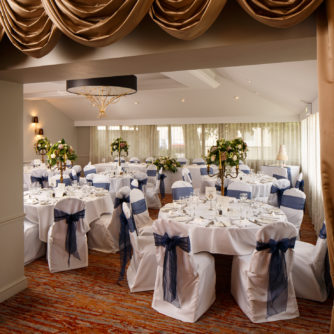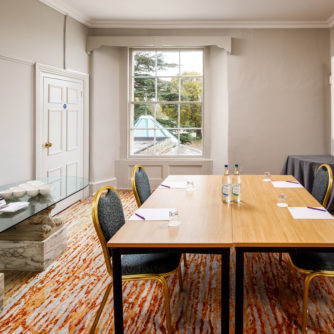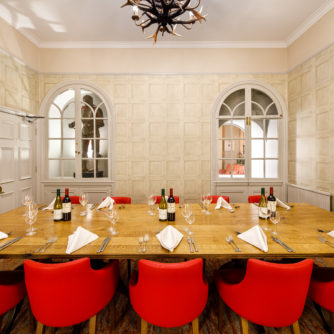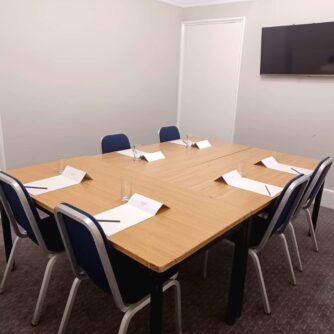The Park Suite & Courtyard
- An elegant room with french doors opening out onto the courtyard
- Holds up to 120 delegates in Theatre layout
- Own private entrance and bar
- 15.85m x 9.76m
Capacities
| Layout | Covid Capacity | Capacity |
|---|---|---|
| Theatre | 120 | |
| Classroom | 50 | |
| U-Shaped | 64 | |
| Boardroom | 70 | |
| Cabaret | 117 | |
| Banquet | 120 |
